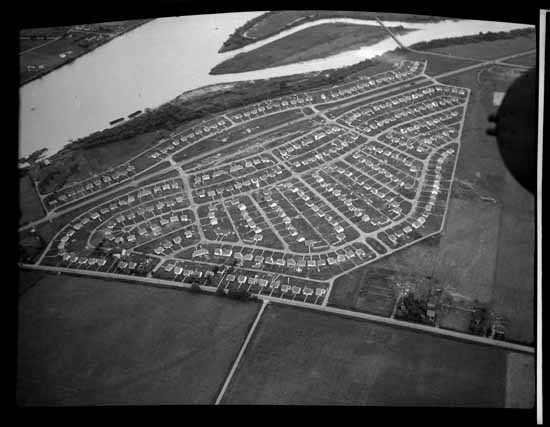Family Homes for Workers

Burkeville was a planned neighbourhood based on wartime need and the best planning practices of the time. Houses were available in three designs, with three different exterior colours and four roof colours. All were small, between 700 and 900 square feet, and had either four or six rooms. They would have been especially cozy given the large family sizes back then!
The homes and gardens of Burkeville have changed over time, reflecting their many owners. But the curved streets and unpaved back lanes you see today remain true to the neighbourhood’s original design.
